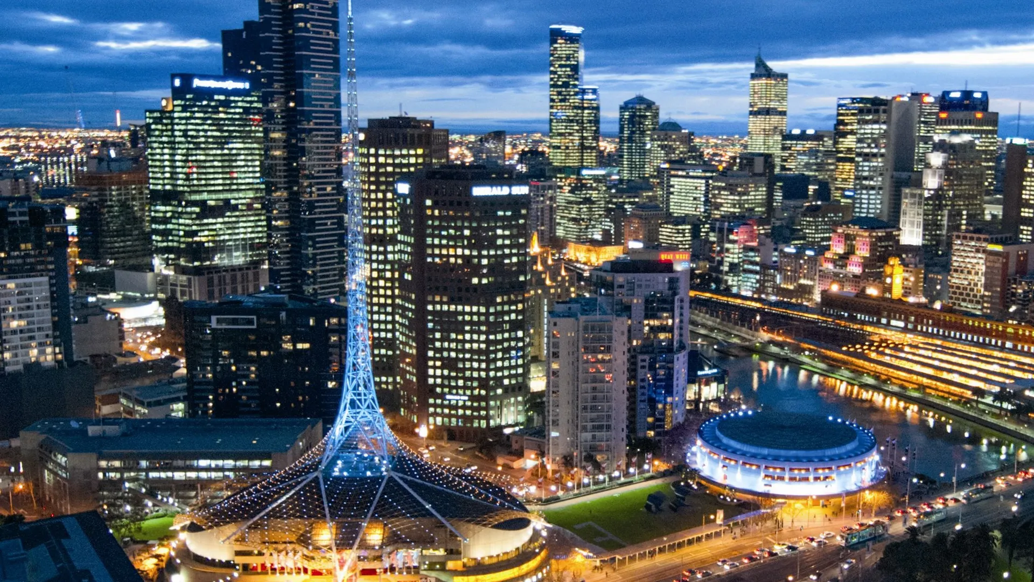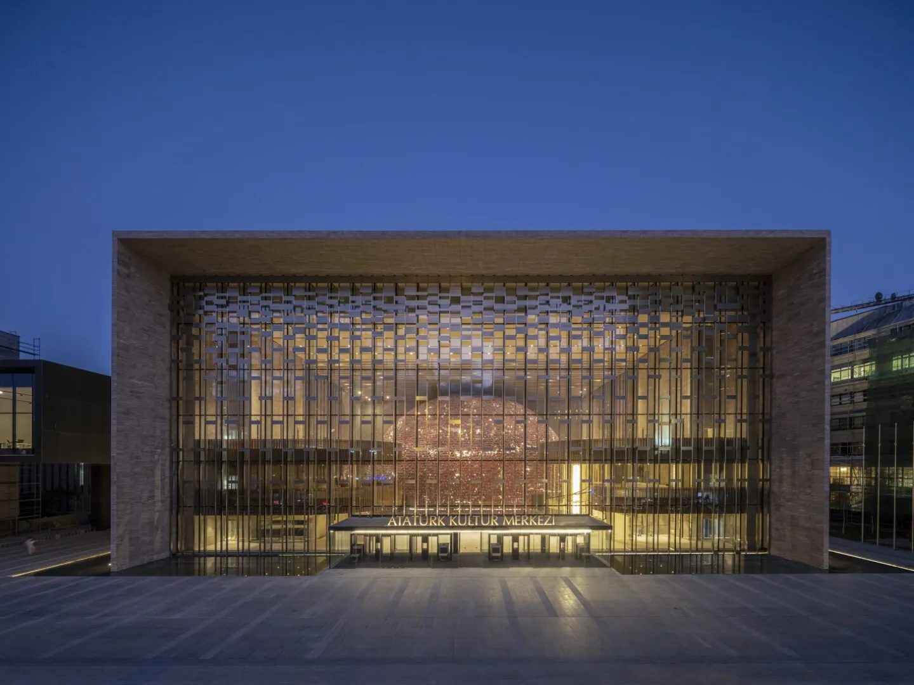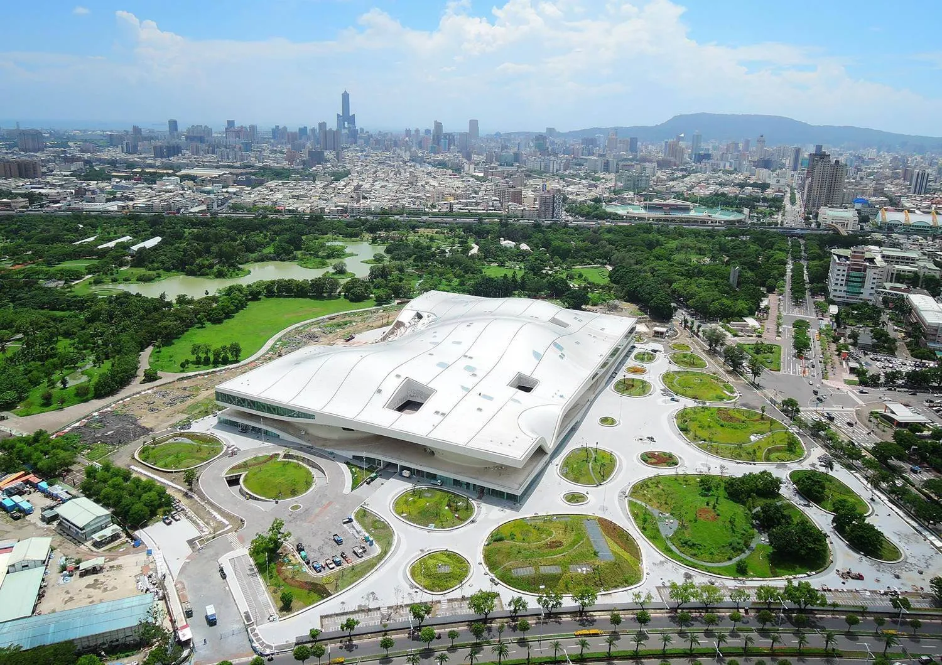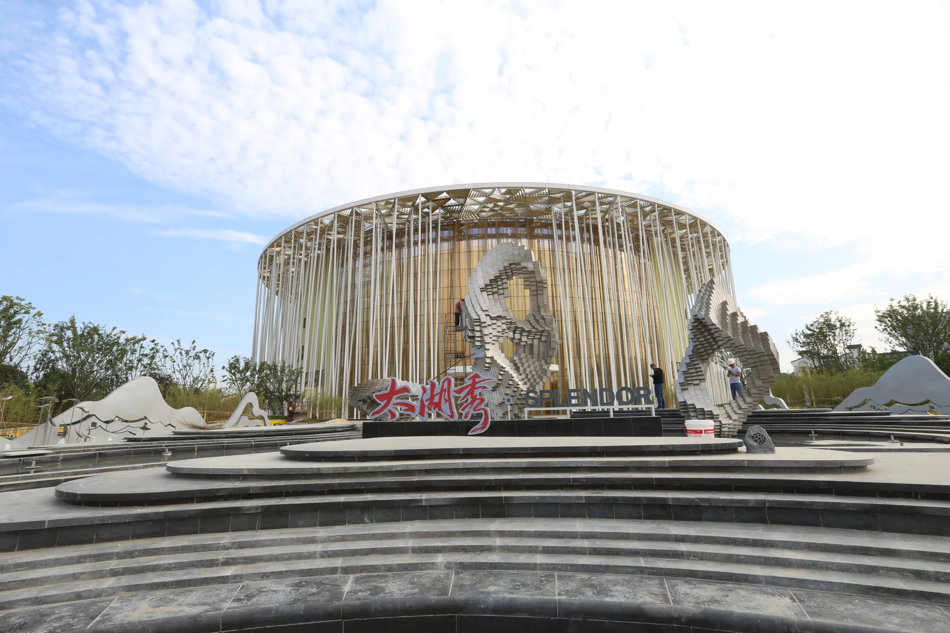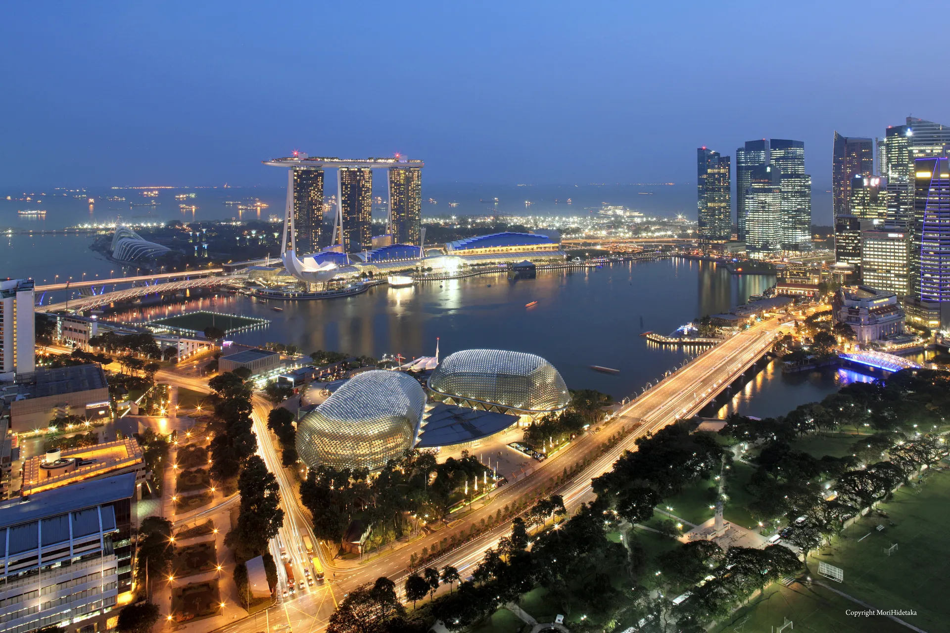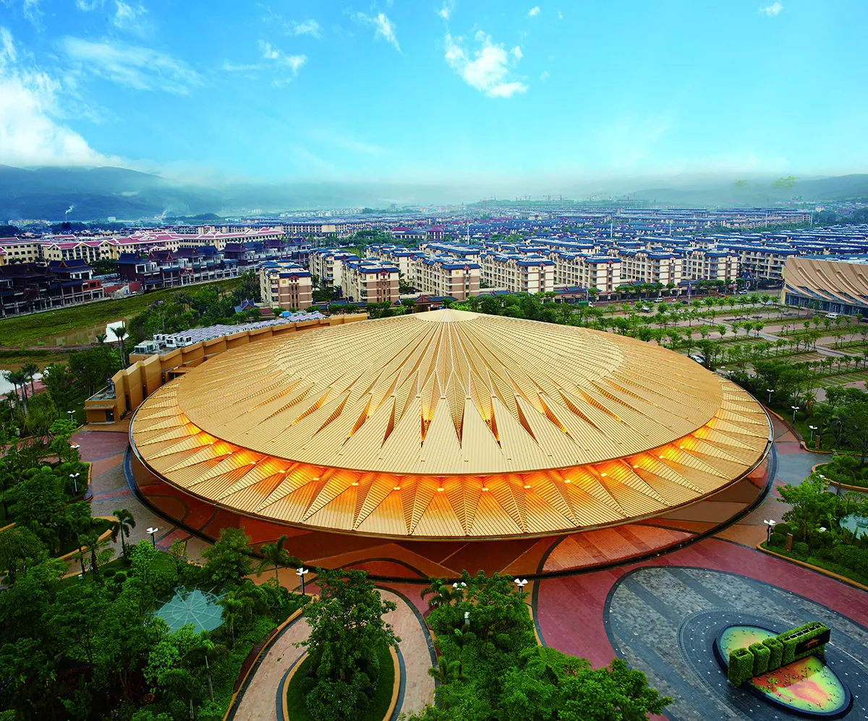Business Center Skolkovo
Russia
Skolkovo
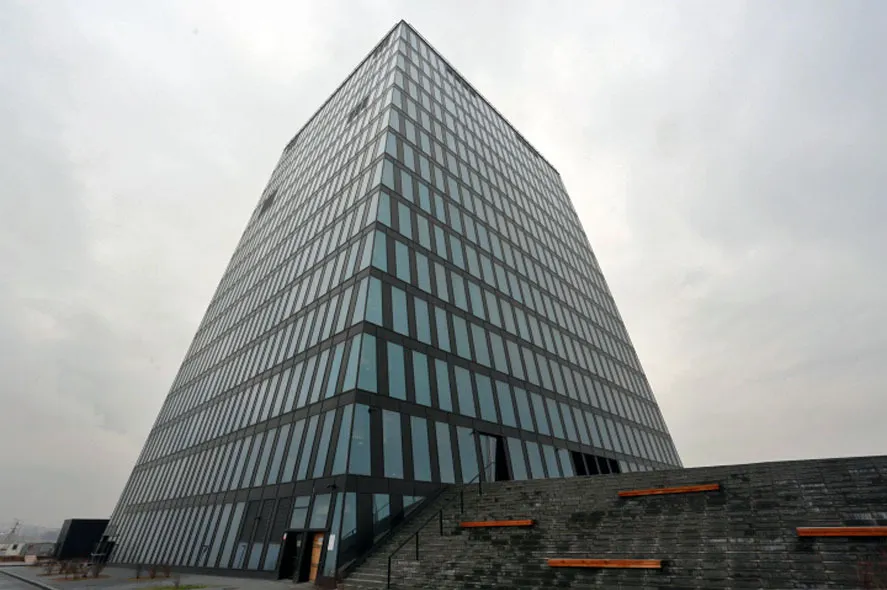 ©WaagnerBiroStageSystems
©WaagnerBiroStageSystems60+
Number of Machinery
1
Number of Venues
2017
Year of Completion
30
Duration of Project (in Months)
Facts and Figures
11 main stands and 29 secondary stands at a height of ±0 metres, variable platforms that can be raised up to +4.5 metres, upper machinery with 6D flight system, up to 16 point hoists for simultaneous 3D or 6D movements, control of position as well as roll, pitch and yaw axis of up to eight flying objects, seamless integration of the entire upper machinery into the C⋅A⋅T control system.
Type of venue
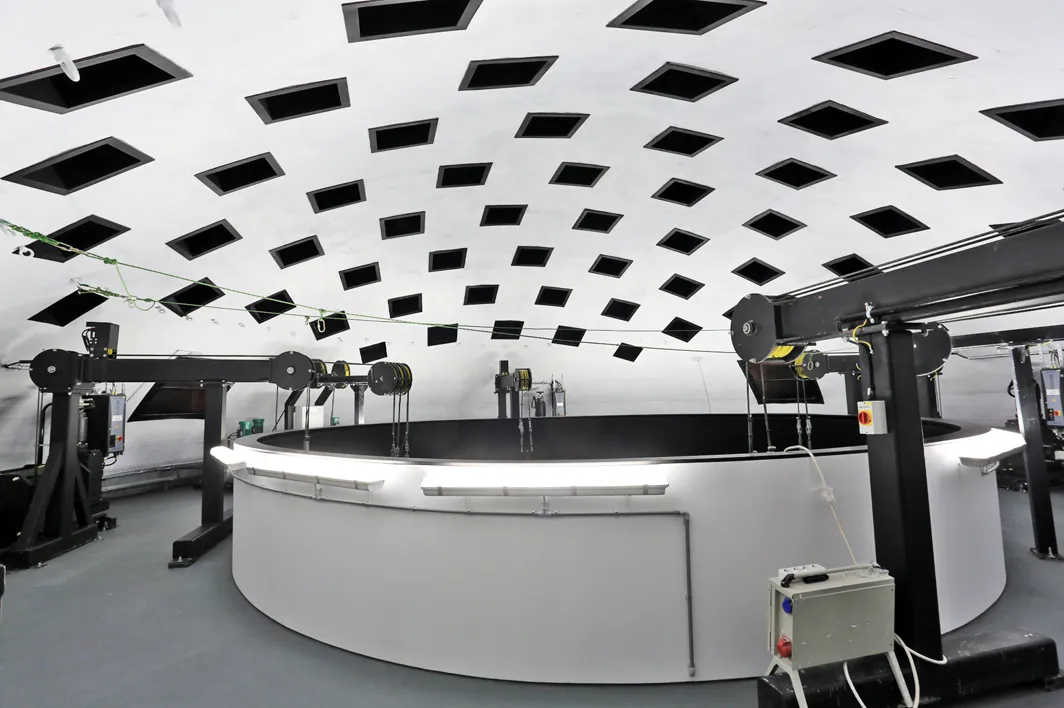 ©Oleg Chernous
©Oleg ChernousThe Business Center in Skolkovo is a multifunctional building in the heart of Skolkovo, featuring an impressive 48-meter high atrium space and a spiral ramp.
This unique structure can be quickly transformed into a conference hall, a theater scene or an exhibition area.
Waagner-Biro Stage Systems supplied a complex stage lifting system for versatile applications. The building has a circular floor plan inside and a multifunctional platform configuration with 11 platforms and 29 secondary platforms at ±0 meters height, allowing to host different types of events. The diameter is 19.8 meters and the variable platforms can rise up to +4.5 meters.
The upper machinery is equipped with a 6D flight system that supports up to 16 point hoists for simultaneous 3D or 6D movements. This allows the position as well as the roll, pitch and yaw axis of up to eight flying objects to be controlled. It is also possible to move several objects simultaneously. The entire upper machinery is seamlessly integrated into the C⋅A⋅T control system.
The new and ultra-modern business center was opened in summer 2017 and offers an individual configuration for around 540 seats.
